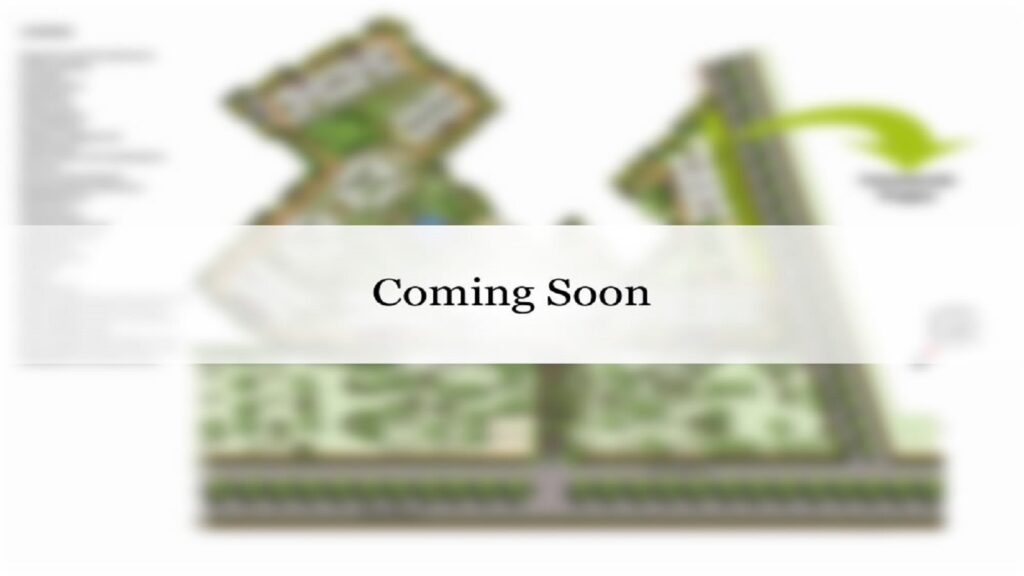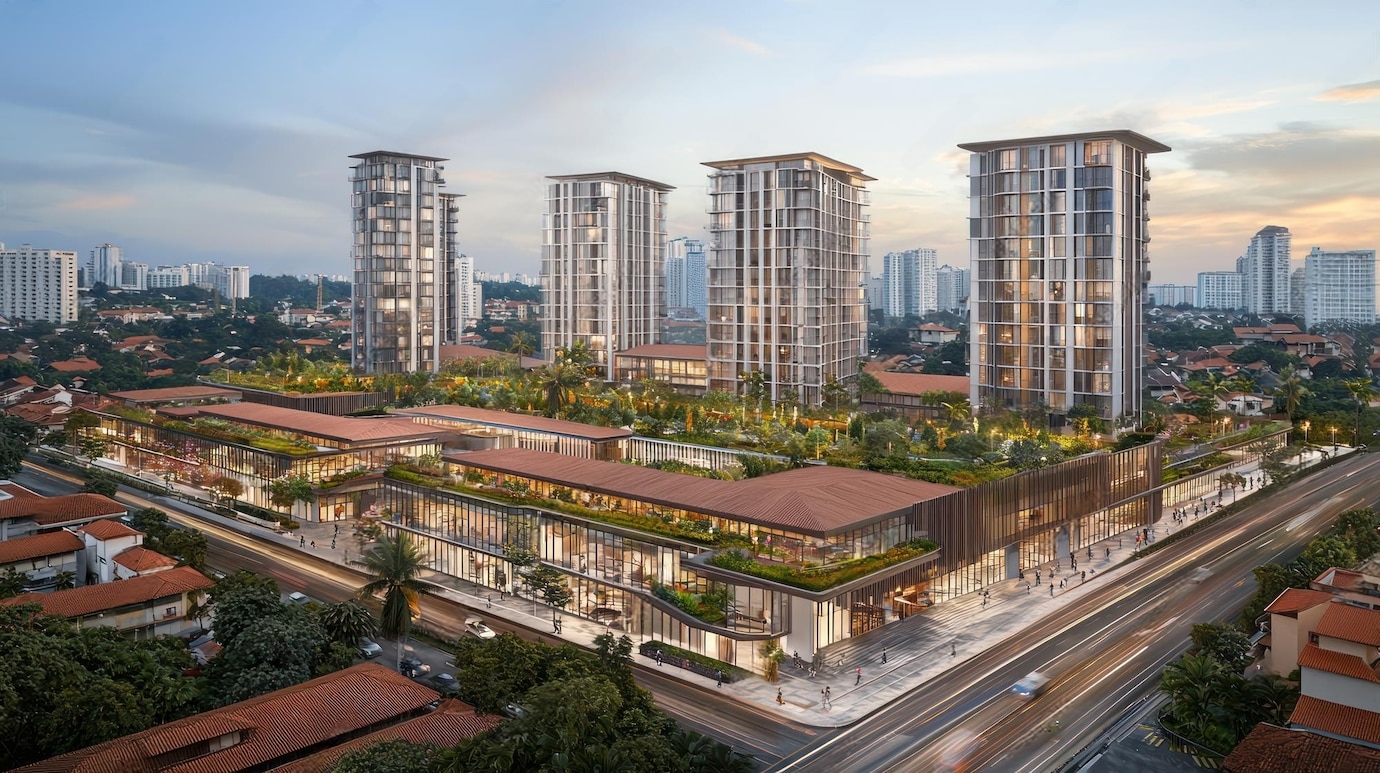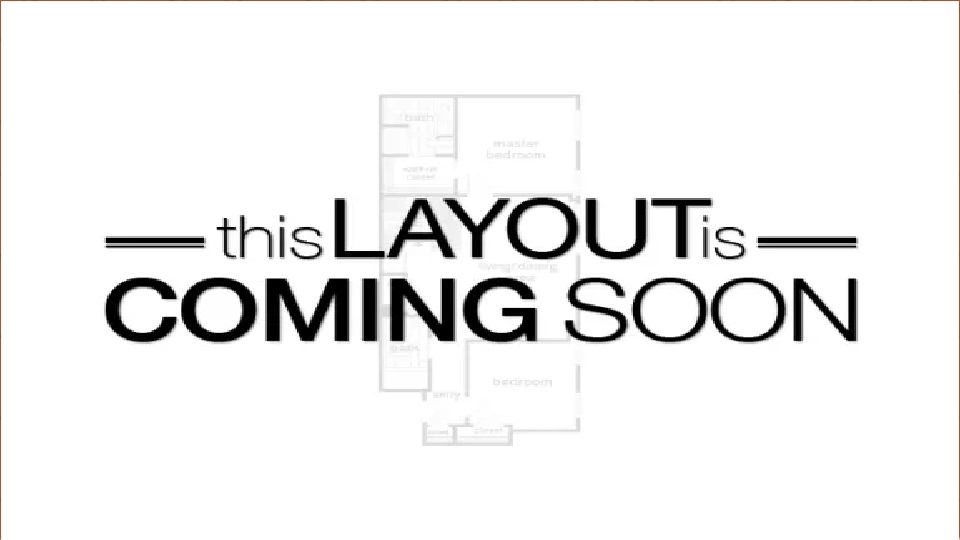The price of Builder Hosa Road ranges from ₹3.15 Cr to ₹5.04 Cr*, with apartment sizes between 1750 & 2800 sq. ft. The project offers well-designed 3 and 4 BHK apartments, ensuring a perfect blend of luxury, space, and modern living:
Master plan:

Floor Plan:

Apartment Configurations
Sobha Magnum offers a variety of apartment configurations to suit diverse family needs:
Basic Details:
- 3 BHK Apartments: With sizes ranging from 1750 to 1,950 square feet, these homes provide additional space for growing families.
- 4 BHK Apartments: Ranging from 2200 to 2800 square feet, these spacious units cater to larger families seeking ample living space.

Design Features
Each apartment is thoughtfully designed to maximize space and natural light, featuring:
Basic Details:
- Spacious Rooms: Generously sized bedrooms and living areas for comfortable living.
- Modern Designs: Contemporary aesthetics with high-quality finishes.
- Practical Layouts: Efficient floor plans that optimize space utilization.
Discover the Perfect Layout for Your Lifestyle
Explore our thoughtfully designed master and floor plans, tailored for modern living.
Sobha Magnum offers a harmonious blend of nature and modern architecture, ensuring residents enjoy a well-planned community that enhances their lifestyle. With lush green surroundings, wide open spaces, and intelligently designed layouts, this residential haven caters to a diverse range of homeowners.
The Master Plan: Thoughtful and Sustainable Design
Creating a Community That Thrives
Sobha Magnum is a meticulously planned development designed to offer an unparalleled living experience. The master plan incorporates green spaces, recreational areas, and essential amenities to create a balanced and fulfilling lifestyle.
Key Features:
-
Central Park and Landscaped Gardens: A lush, green environment promoting relaxation and well-being.
-
Walking and Jogging Tracks: Dedicated paths for fitness enthusiasts to stay active.
-
Recreational Zones and Clubhouses: Social and entertainment spaces for community engagement.
-
Ample Parking and Wide Roads: Ensuring hassle-free vehicular movement and convenience for residents.
Choose from a Variety of Floor Plans
Tailored for Comfort and Functionality
Sobha Magnum offers multiple floor plan options catering to diverse lifestyle needs. Whether you are looking for a compact, cozy apartment or a spacious home, our thoughtfully designed layouts maximize space efficiency and comfort.
Available Layouts:
-
3 BHK: Designed for growing families who need extra space.
-
4 BHK: Luxurious and expansive layouts for a premium living experience.
Each floor plan is designed to optimize space utilization, natural lighting, and ventilation, ensuring a comfortable and stylish living space for residents.
Experience the Space Virtually
Walk Through Your Future Home
Explore Sobha Magnum from the comfort of your home with our immersive 3D virtual tour. Get a real sense of space, layout, and ambiance before making a decision.
Designed for Modern Living
Why Sobha Magnum Stands Out
Sobha Magnum is not just about beautiful homes; it's about creating a community that thrives with convenience and luxury.
Key Highlights:
-
Efficient Space Utilization: Smartly designed layouts that maximize every square foot.
-
Natural Light and Ventilation: Thoughtfully positioned windows and open spaces to ensure a bright and airy environment.
-
Proximity to Essential Amenities: Schools, hospitals, shopping centers, and public transport hubs within easy reach.
Supporting visuals of interiors, landscapes, and community spaces add to the charm of this premium residential enclave.



